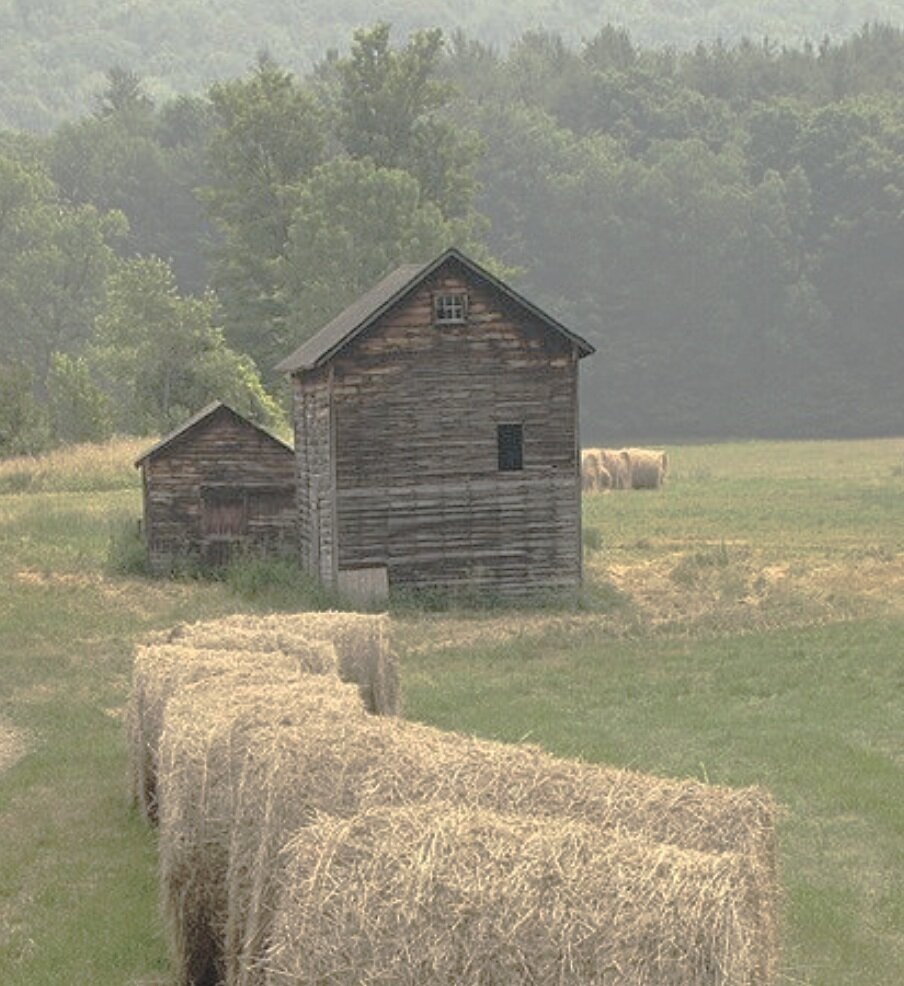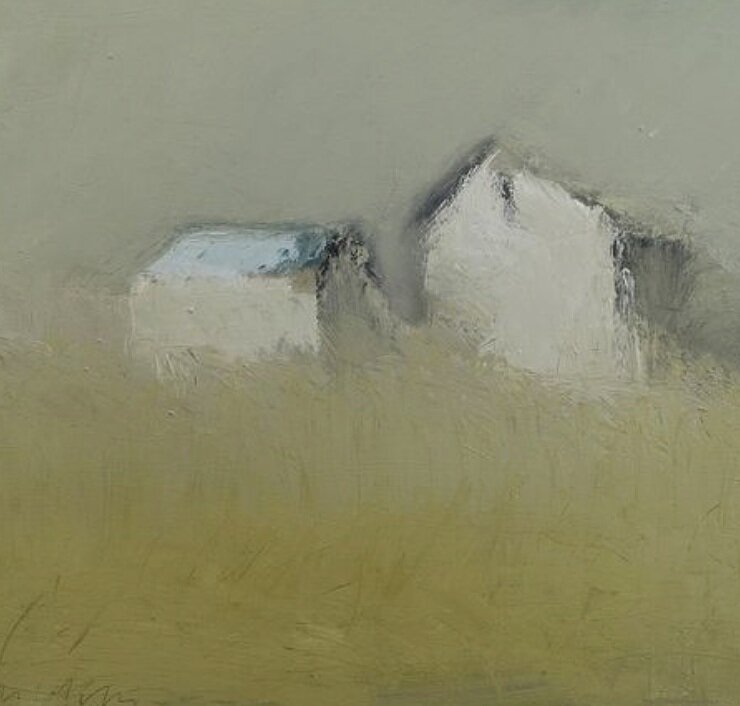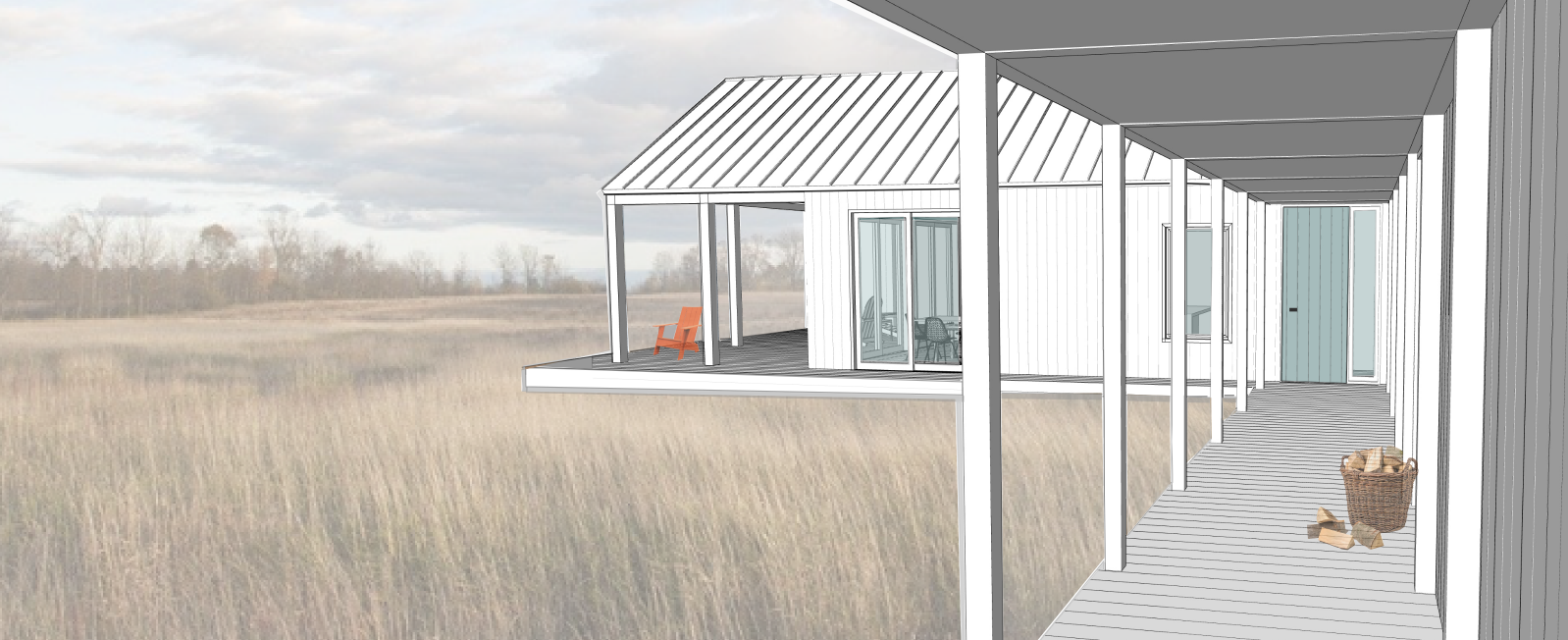
SIMPLE. SMART. SENSIBLE.
INSPIRED BY FORM AND NATURE.

.



THE HOUSES
What is the essence of shelter? At LxW Project we believe that calm, serene spaces foster creativity and passion. We have created home designs that offer clear, simple forms recalling the local vernacular. The designs are well proportioned; connected to their environment and bring an overarching sense of well-being. Refreshingly simple, uncluttered and mindful living.
LxW Project offers three house sizes - The Small , The Medium or The Large . The houses are situated to respond to the inherent nature of each site. We are inspired by the natural beauty around us and believe good quality design can sit in balance and enhance the landscape.

THE SMALL

THE MEDIUM

THE LARGE

THE SMALL
The Small is the ideal cabin in the woods. Despite its modest footprint, the living and sleeping spaces are generous with double-height ceilings and plenty of light and air. The full kitchen and bathroom offer an efficient layout and attractive, sustainable materials. All rooms are planned to take full advantage of specific views, sun orientation and breezes. The Small -T or L configuration offers an entry court, utility shed/garage and covered breezeway connection.
The Small L x W = 22’ x 22‘ (484sf) with optional ‘T’ or ‘L’ 16’ x 22’ (350sf) shed and covered deck and breezeway.
Have questions on The Small concept design? We can help.
1 Bedroom / 1 Bathroom

THE MEDIUM
The Medium is the perfect two bedroom/two bathroom house. With a generous, open living and kitchen space, it is the epitome of "loft-living" in the country. The Medium includes a covered porch off the main living space and a continuous deck toward the primary view. The Medium -T configuration offers an entry court, utility shed/garage and covered breezeway connection.
The Medium L x W = 22’ x 60‘ with optional ‘T’ configuration: 16’ x 22’ shed and covered breezeway. Total interior square feet = 1400sf + 350sf shed option.
Have questions on The Medium concept design? We can help.
2 Bedrooms / 2 Bathrooms

THE LARGE
The Large is simply The Medium plus an additional bathroom and bedroom, which can be used as a home office or den. The location of the third bedroom/home office completes the space between the main house and garage. An exterior walkway provides a protected covering between the garage and main entrance.
The Large L x W = 22’ x 60‘ with 16’ x 40’ ‘T-wing’ extra bedroom/bathroom, shed and covered walkway. Total interior square feet = 1600sf + 350sf shed.
Have questions about The Large concept design? We can help.
3 Bedroom / 3 Bathroom
CRAFT. MATERIAL. DETAIL.
We are approaching our designs to intentionally be “lo-fi” in order to focus on functionality and simple craft. We believe in using practical, natural and locally sourced materials that are enduring and contribute to sustainable and healthy living.
HOW IT WORKS
LET US MAKE IT WITH YOU
You Land it.
Acquire land. Congratulations!
Spend time on the land. Walk it, see it, breathe it. Sense its nature; the sun, the wind, the terrain, the sounds, the views.
Acquire verified site survey and approved DEP septic perc tests.
Understand site restrictions; setbacks, waterways, easements, topography, outcroppings, access, etc.
Need help with any of this? Bring us in early. LxW Project is happy to offer guidance during this early phase. Let us help!
We Design it.
We discuss your needs and goals and work with you to make the “just right house”.
We consider the siting of the house on the land, location for utilities (septic, electric, well, propane), driveway access and site grading.
While The Small, The Medium and The Large offer a good range of sizes, each can be customized, hybridized or combined in a variety of configurations and finishes during the design phase.
They Nail it.
LxW Project can recommend prequalified builders or you can choose your own.
We will provide bid/build ready drawings and specifications for builder.
The ideal builder will appreciate the thoughtful consideration that has gone into our material specifications, logical-minimal detailing and practical buildability.




















